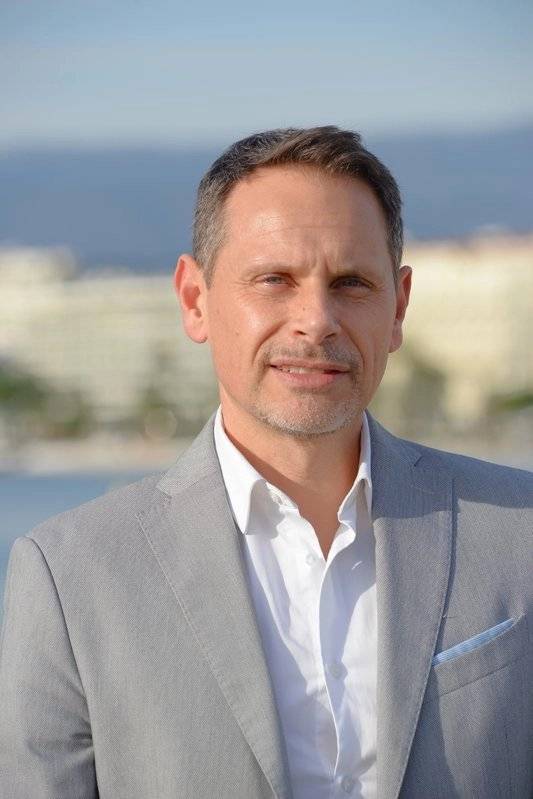Ref. 85583435
4 rooms
3 bedrooms
89.05 m²
€845,000
In Mougins, in the heart of the Tournamy district and its new living center with its shops, restaurants, transport and cinema. This top-floor apartment is part of a new residence built in 2022.
You will therefore benefit from all the advantages of a recent home with RT 2012 regulations (high-performance sound and thermal insulation).
845,000 euros. 4-room apartment of 89 m² perfectly arranged with, for its night part, a master bedroom with its dressing room and its bathroom WC, its two bedrooms with a large closet, a bathroom and a separate WC.
For its day part, you will benefit from a large entrance with closet and guest WC, a modern and equipped living room/open kitchen of almost 30 m² overlooking the outdoor space.
You will enjoy your terrace in a dominant position of more than 50 m² facing East with a clear view of the old village of Mougins and the surrounding hills.
In addition to this apartment, you will have for the sunny days a large swimming pool with solarium in absolute calm.
Finally, in the sale price is included a large garage PMR standard with light point, and especially an electrical outlet for car charging and a parking lot. The two parking lots are in a secure basement with video surveillance. 2 cellars on floors totaling 16 m² of storage and storage.
Dual heating mode with convector and reversible air conditioning.
Very pleasant apartment to live in, bright, in a calm and secure environment 3 minutes walk from all shops, roads and transport. To see without delay.
No information available

This site is protected by reCAPTCHA and the Google Privacy Policy and Terms of Service apply.